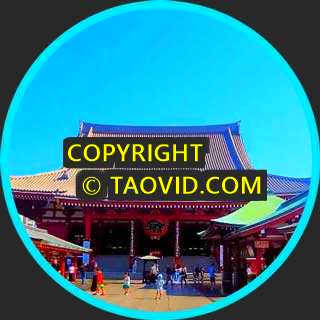Designed by Aedas Global Design Principal Dr Andy Wen, Hong Leong City Center is a mixed-use urban development which consists of hotel, office, commercial/retail, and serviced apartments. The planning conditions also require a landscape public walkway lay across the south and north of the site. The mixed-use urban development in Suzhou Industrial Park offers hotel, office, retail, and serviced apartments programmes.
Complete the development a 150-metre hotel and office tower, a 150-metre SOHO tower, two 100-metre residential towers and a central commercial podium HLCC Mall. The architectural design produces a unique organic form which melds seamlessly into the city’s breathtaking landscape. Horizontal lines dominate the façades and the differences in building heights create a three-dimensional terraced form, reminding people of the terraced tea plantations in the region.
The development is also porous and highly accessible, with a public landscaped boulevard running across the site from north to south. The design of the architectural houses and towers focuses on horizontal lines which are similar to Suzhou’s famous terraced tea plantations. The project targets to achieve BCA green mark Platinum rating and it also commits to achieve the highest LEED environmental rating. Source by Aedas. Info project.
Video Source: Hong Leong City Center in Suzhou by Aedas from A As Architecture on Youtube ⁄ CC BY






